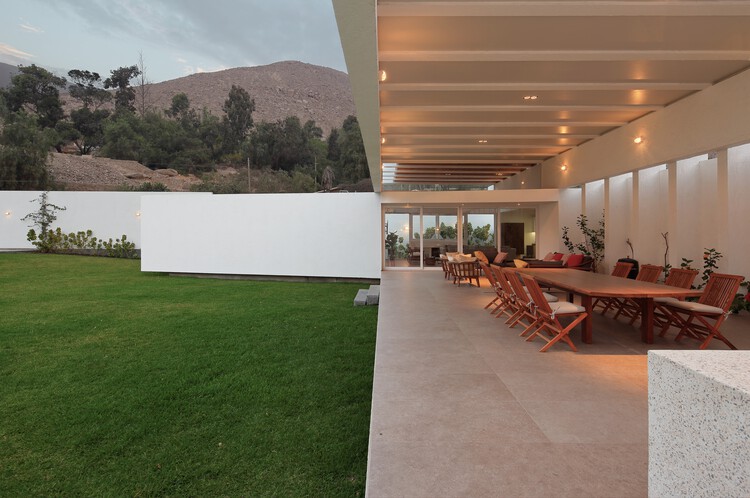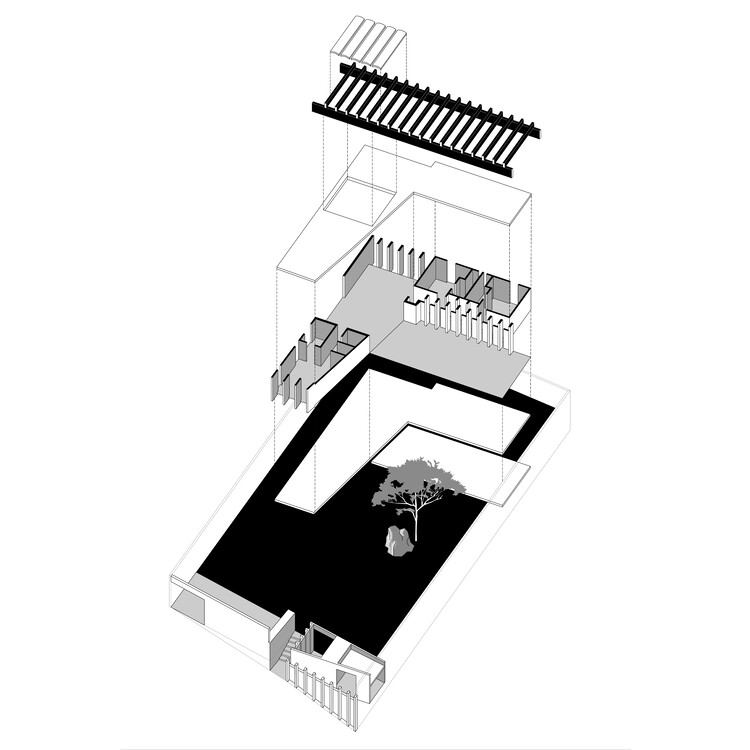
-
Architects: Riofrio Arquitectos
- Area: 212 m²
- Year: 2019
-
Photographs:Juan Solano Ojasi
-
Manufacturers: Hilite, VYE Ventanas y Estilos, Vainsa.

Text description provided by the architects. This is a small house located in the mountains of Chaclacayo on a plot of 1,105m2. A structure of 2 concrete beams that extend towards the walls on the end limits of the plot is proposed to cover the maximum width of the space. Between these beams is supported a succession of joists that have the purpose of, on the one hand, to define the 2 main rooms of the house - the terrace and social room - and second to filter the light that enters the interior of these spaces to allow the user to enjoy the heat from the sun on the winter months characteristic of this area of Lima.




The structure proposed for the main coverage is adapted and reinterpreted to solve all the other formal elements necessary to define the entire project. The structural elements when the overlapping result in different ceiling heights which reinforces the hierarchy of the main rooms. The layout of the house is functional and simple. A compact block as an "L" contains the main space of the house so that it directs the view towards the mountains and the valley. The program of the house includes the large terrace, the living-dining room-kitchen, the main bedroom, the guest bathroom, and two secondary bedrooms.

Towards the entrance, separated from the main block and attached to the street, there is an access patio, an outdoor bathroom, a service area with a bedroom, a bathroom, and a garage. This block serves in turn to solve the unevenness of the land. The main materiality is rustic walls painted white, glass carpentry and screens with white hermetic frames, rustic veneers for floors, and pastry brick vaults in the high ceiling of the room.





























